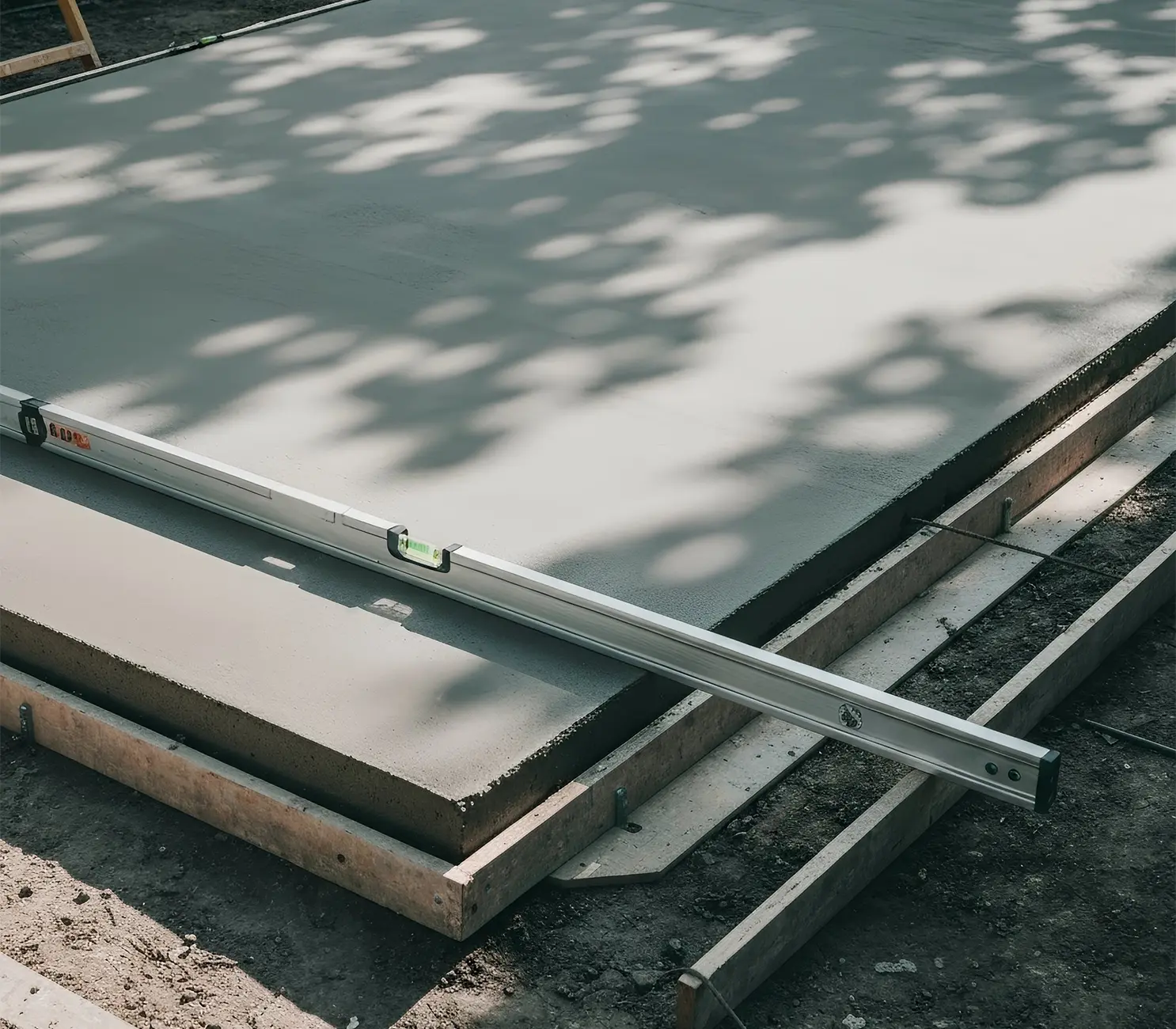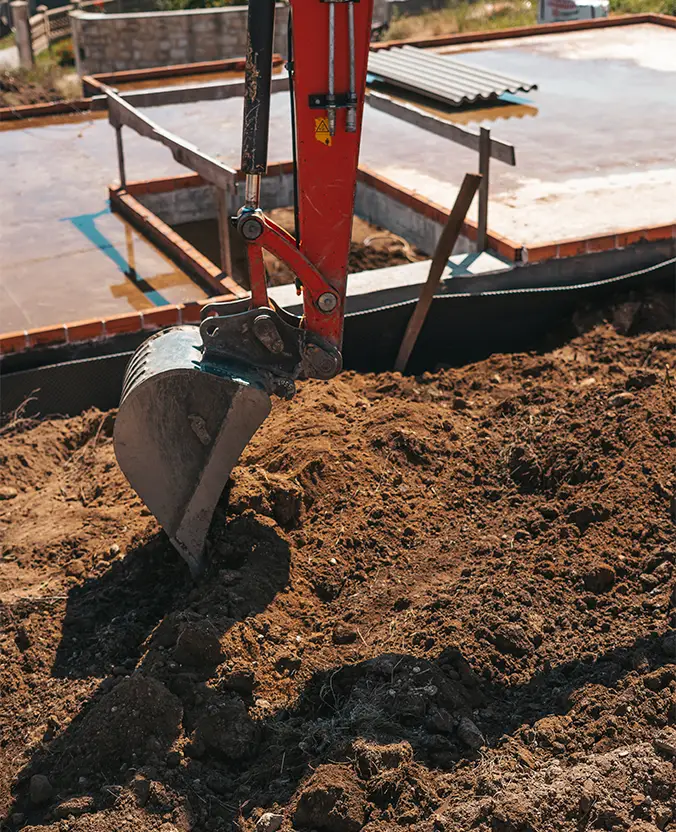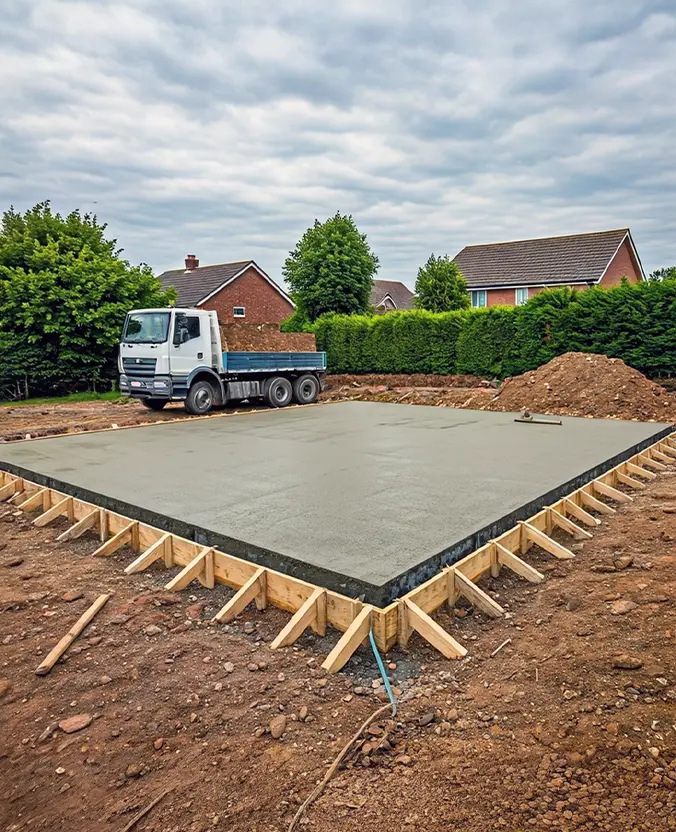Concrete Floor Slab Installation
WHAT WE OFFER
Strong Foundations for Extensions, Garages and Business Spaces
Need solid foundations for your project? Plant Hire Now creates concrete slabs that last. We build level, strong foundations for extensions, garages and business spaces that will serve you for decades.
Long Lasting
Durability
Built to last with proven methods and quality materials.
Complete Service
Solution
We handle everything from site prep to final finish.
Regulation
Compliance
Planning permission and building control approval managed for you.
Fully
Insured
Professional indemnity and public liability coverage for complete peace of mind.
Our concrete slabs work for patios, driveways, and buildings. They’re perfect for many construction needs. We use proven methods and years of experience to build foundations that stand the test of time. Whether you’re adding to your home or building commercial property, we deliver results that exceed your expectations and meet all building codes.
Why Choose Our Concrete Floor Services
Plant Hire Now’s teams install precise, level concrete slabs for homes and businesses. We handle everything from site prep to final finish. Your foundation gets done right the first time.
Proven Results
Our concrete slabs last over 50 years. We use tested methods and quality materials to create foundations that handle heavy loads. They resist moisture and ground movement – common problems in the UK.
We install different types of slabs based on your needs:
- Ground bearing slabs for stable sites
- Suspended slabs for sites that need spanning
- Reinforced slabs for heavy commercial use
Every job includes proper drainage and damp-proofing systems.

WHAT WE DO
Our Installation Services
01 / Home Extensions and Improvements
We install concrete slabs for home extensions that connect with your existing foundation and meet current building codes. We assess each job individually to give you an accurate quote and smooth completion. Our structural checks find the best load paths so your extension foundation stays trouble-free for decades.
02 / Garage and Workshop Foundations
Our garage concrete slabs handle heavy vehicle storage and workshop equipment with ease. We calculate load requirements for hydraulic lifts, heavy machinery, and moving vehicles. Then we specify the right slab thickness, reinforcement, and concrete grade - all above standard home specs. We also calculate and supply enough concrete to finish your garage or workshop foundation without running short.
03 / Commercial and Industrial Projects
We specialize in commercial concrete slab installation. We manage complex loading conditions, service penetrations and demanding performance specs. Our concrete slabs meet the structural demands of modern commercial and industrial buildings for stability and durability on large projects. Our warehouse floors handle forklift traffic. Our manufacturing facility slabs provide vibration isolation. Our retail space foundations deliver the precision that professional applications require.


Ground Assessment and Solutions
Our ground assessments find difficult conditions like high plasticity clay soils, contaminated ground or changing water tables.
We start site prep by digging out the soil, often using a mini digger for efficiency on larger projects
We compact the exposed soil into small sections to create a stable base
We lay a sub-base of compacted gravel, sand and stones
We compact each layer to create a solid, well-drained foundation
Proper compacting of both soil and sub-base materials is key to long-term slab performance
This reduces the risk of movement or cracking
We have the equipment and expertise for full site investigation, sub-base preparation and drainage systems to prevent long-term foundation problems RetryClaude can make mistakes. Please double-check responses.
Regulations
We include all planning permission and structural engineering calculations as standard, managing the entire approval and engineering process with detailed specs, reinforcement schedules and construction method statements to ensure your project runs smoothly and meets all regulatory requirements.
Our Installation Process
We start every project with professional surveying equipment to get exact levels and dimensions. We remove all unsuitable material to reach the solid bearing ground.
We account for sub-base thickness, insulation layers, and the slab itself while keeping the site safe throughout.
We dig to the specified depth, lay the sub-base to exact standards and build a strong framework to define the slab’s dimensions.
A concrete slab should sit on a prepared base to ensure stability and long life.
Our drainage solutions prevent water from building up under the slab. This can cause settlement, heave or undermining. We install French drains, land drains or full drainage systems as needed. We use professionally selected and installed damp proof membranes with sealed joints and connections to wall damp proof courses. We also recommend a layer of gravel under the concrete slab to help drainage and stability.
We also install expansion joints at specified intervals to allow for movement and prevent cracking.
We position all reinforcement according to engineering schedules, with proper spacers, to maintain specified cover distances. As part of the concrete slab reinforcement process, we add wire mesh to the slab to increase durability and structural strength before pouring the concrete. Our teams know that reinforcement positioning is critical to structural performance. This prevents concrete cover corrosion and maximizes the steel's structural contribution.
During the concrete pour, we pour the concrete mix evenly into the formwork to prevent separation and get a consistent finish. We use a straight edge and laser beam to level the surface accurately. We remove any air bubbles that form during the pour. After we pour the concrete, we use a trowel to create a smooth, dense, and hard surface. We check the finished slab to make sure it's the right shape and meets the specs to get a smooth surface and precise dimensions.
Our mechanical screeding and power floating get the levels to the required tolerance. We form the joints to handle thermal movement. Concrete must be levelled and smoothed after pouring to get a flat surface. This is critical for structural strength and usability.
We control the curing environment to achieve the specified concrete strength. We use curing compounds, wet hessian or plastic sheeting as required. Letting the concrete cure properly is key to maximum strength and durability. Our temperature monitoring ensures optimal concrete development. We use heating systems for winter builds and protection for summer builds. The slab isn't used until it's fully cured to ensure long-term performance.
Quality control includes slump tests, cube strength verification, and detailed documentation of all materials and processes used. Our records show specification compliance and serve as a valuable reference for future maintenance.
Concrete Specifications and Options
We offer various concrete grades to suit any project’s needs.
C20/25 concrete works for lightly loaded residential use.
C25/30 works for house extensions and light commercial use.
C30/37 concrete handles heavy loading and industrial use with enhanced durability for harsh exposure.
Concrete slab thickness varies depending on use, typically 10cm to 20cm to meet project requirements. For example, a residential patio or driveway slab is usually 10cm thick.
Reinforcement Options
Our reinforcement options cover all structural and budget requirements. We have A142 mesh for residential slabs, A193 or A252 mesh for higher loading applications and custom rebar arrangements for concentrated loads or spanning requirements.
We offer steel fibre reinforcement for impact resistance and polypropylene fibres for economic crack control. However, we always specify structural steel reinforcement where tensile strength is critical for performance.
Slab Design
Our slab thickness calculations account for imposed loads, span conditions and ground bearing capacity. We usually specify 100mm slabs for light residential use, 150mm for light garage use, and 200mm or more for commercial use. We always match thickness to loading and structural requirements.
Quality Assurance and Professional Standards
We have professional indemnity insurance and public liability insurance, so you’re fully protected if anything goes wrong. Our insurance policies cover you for any liabilities and show our confidence in our work.
We test concrete on delivery and do 28-day cube testing and core testing where required. We use a cement mixer to ensure all concrete is mixed consistently and thoroughly. This is key to meeting our quality standards. These tests provide objective evidence of compliance and allow for immediate action if needed.
Investment and Value
Our project costs are based on slab area, site access and ground preparation. We provide detailed quotes that include all components, including insulation, surface finishes and service penetrations—no surprises during construction. The cost of a concrete slab varies depending on preparation, material, and labour costs. We can tailor a solution to your budget and project.
Our professional installations last for decades, offering trouble-free service and far better total cost of ownership than cheaper alternatives. The small premium for professional installation pays back many times over in performance, reliability and longevity that far exceeds the initial cost difference.
Get in Touch for Concrete Slab Installation
Our professional floor slab installation services bring expertise, experience and attention to detail to deliver foundations that last for decades. We know your foundation is the most critical part of any build. It deserves professional attention, so your investment stands for generations.
Modern concrete construction is technical and requires professional supervision from site assessment to curing. Our team stays up to date with changing building regulations, structural requirements and quality standards through training and experience.
When you choose our concrete slab installation for extensions, garages or commercial spaces, you choose quality that pays for itself in the long run. Our installation delivers far better performance, reliability, and longevity, which justifies the cost.
Get in touch today to talk to our expert team about your concrete slab requirements. Get a full quote and advice specific to your project.

