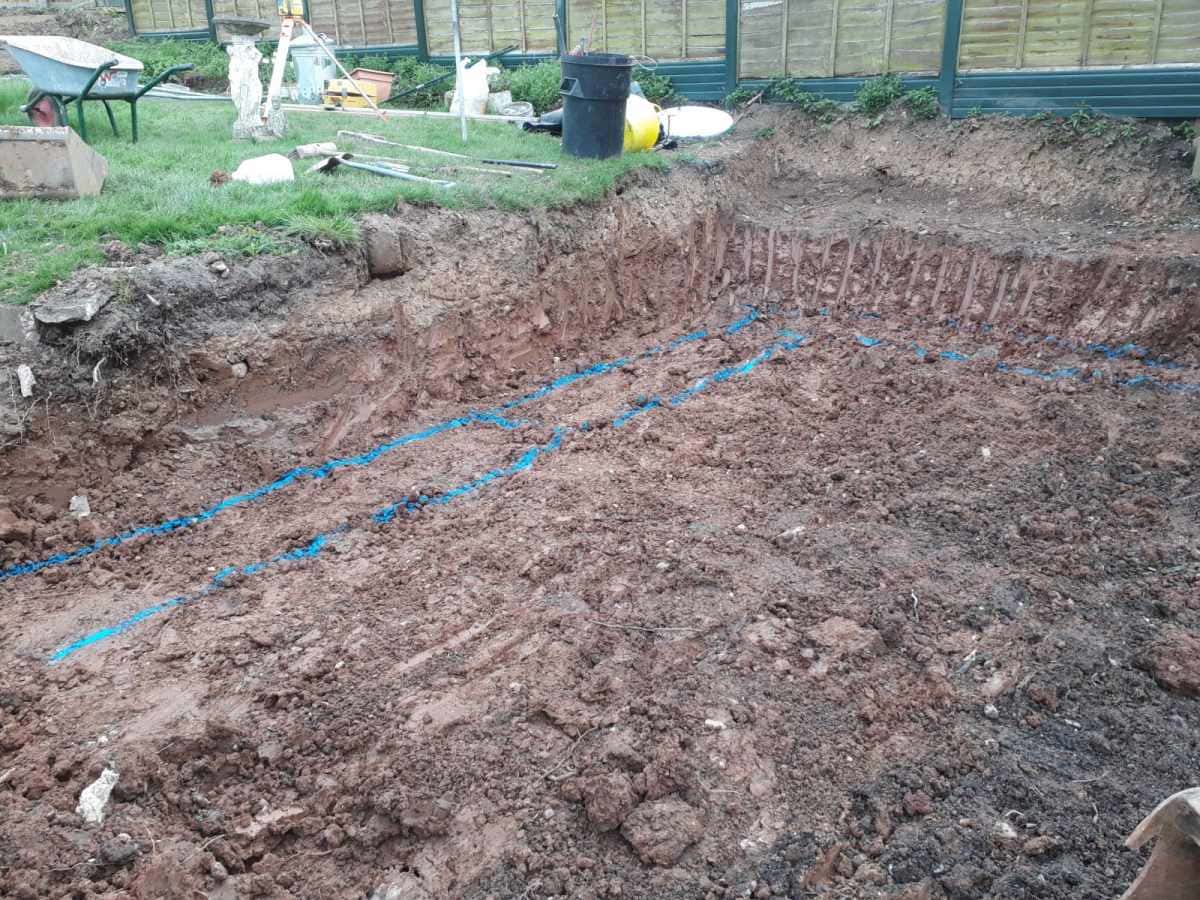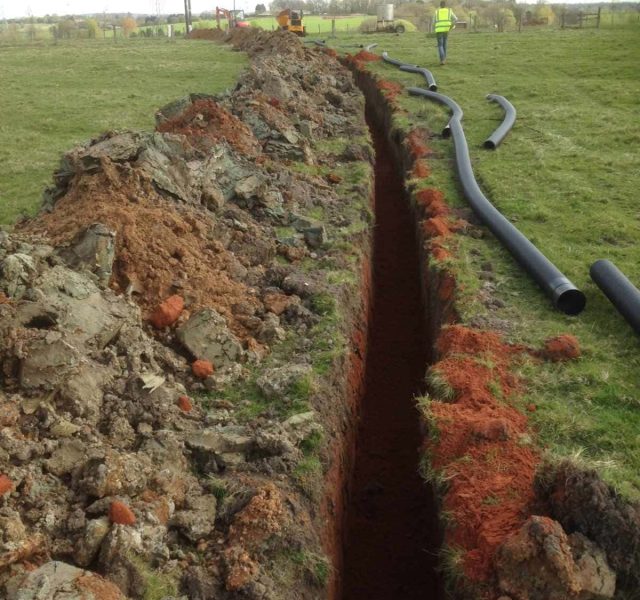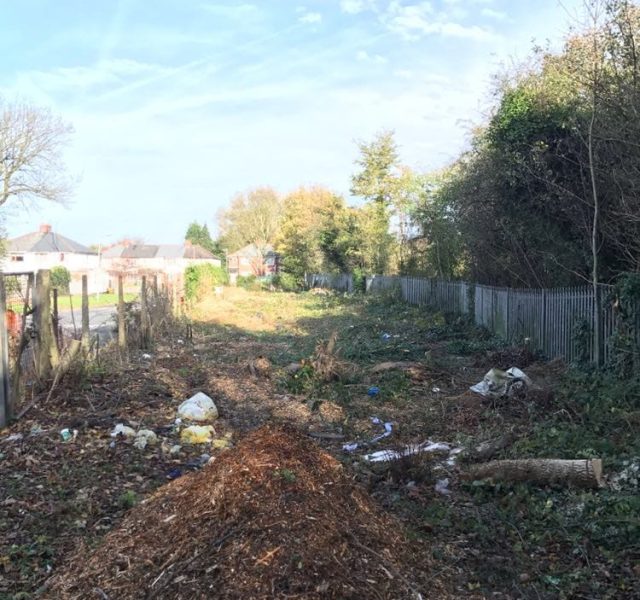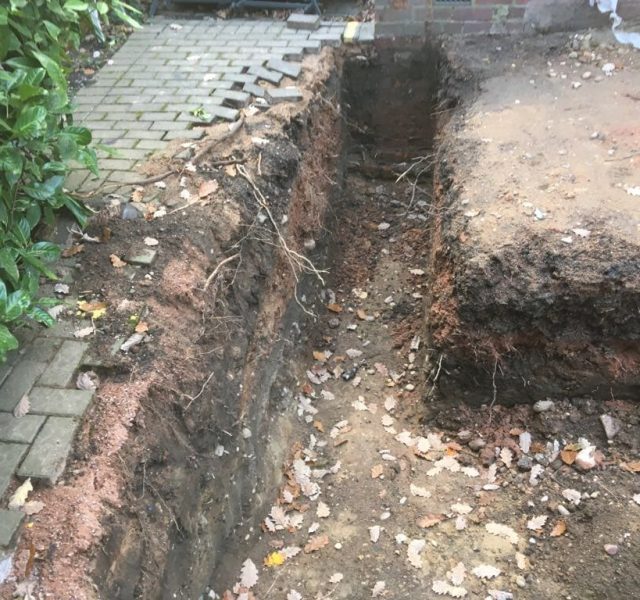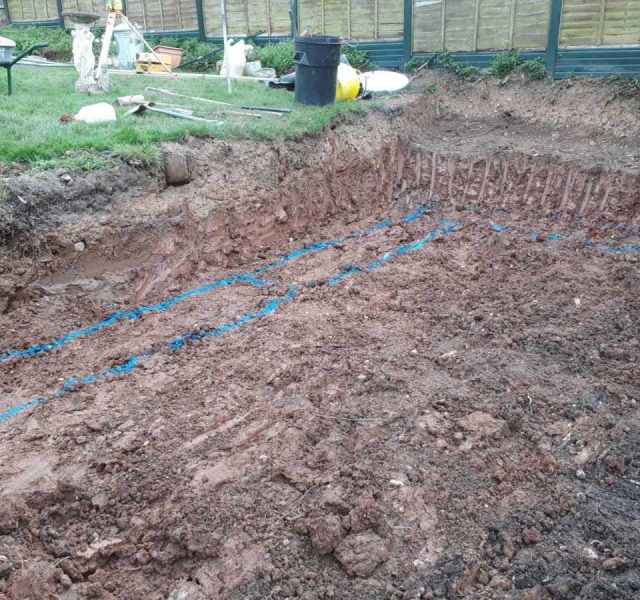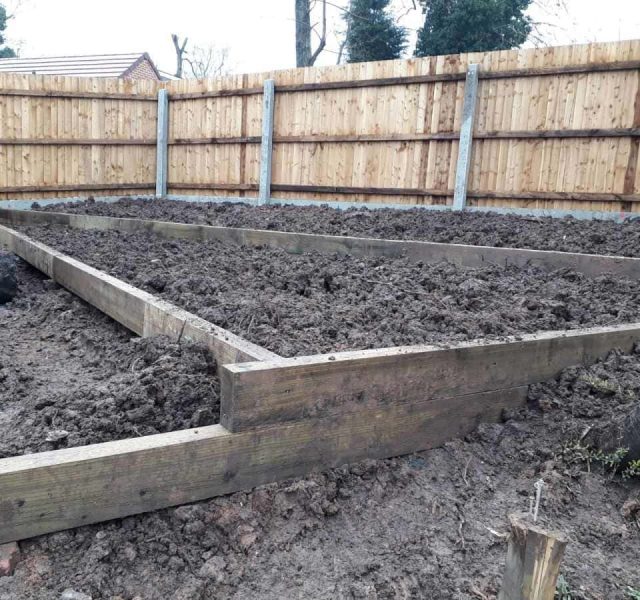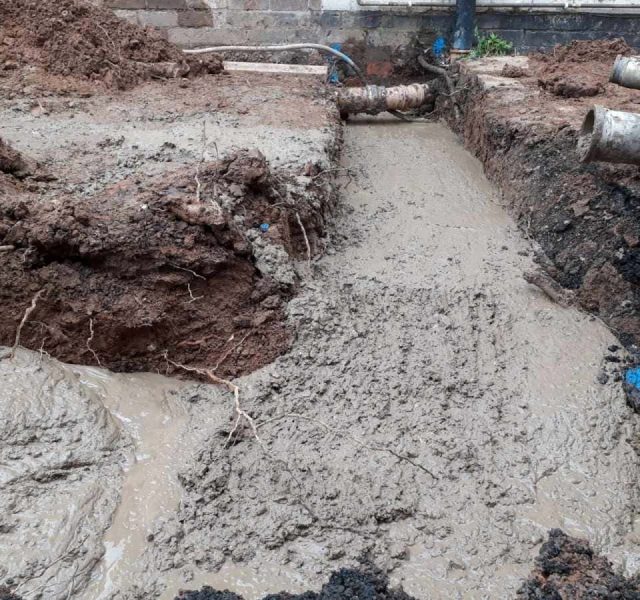Reducing the ground for the new extension and patio area
The client wanted an extension and a new patio area. There was a high bank and had to be a reduced dig in order to create a patio area.
We then dug out the footings, laid DPC, floor insulation and then 100mm concrete floor on top.
Check out the gallery below:
